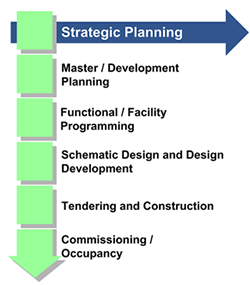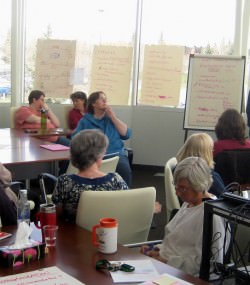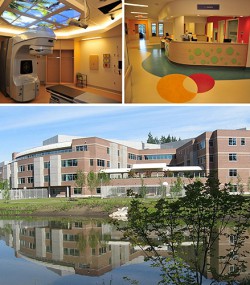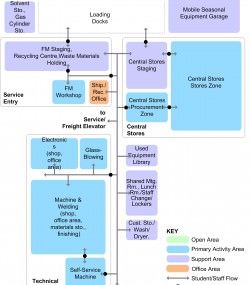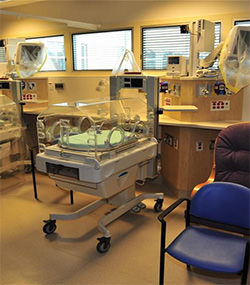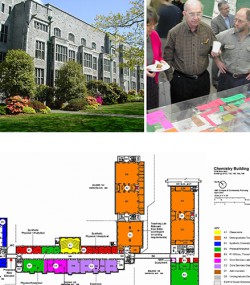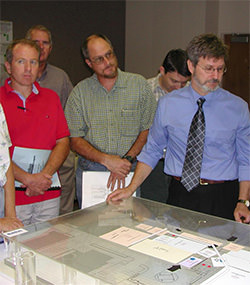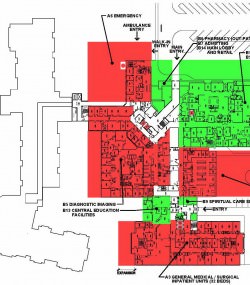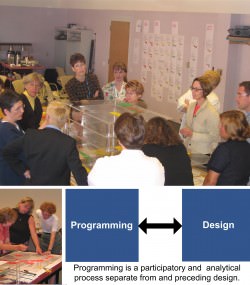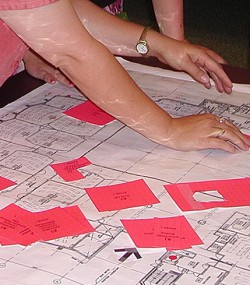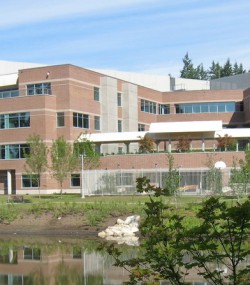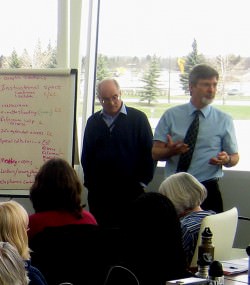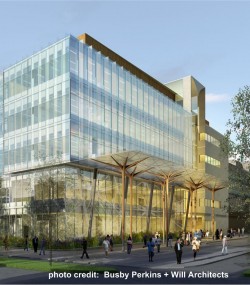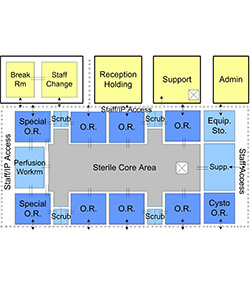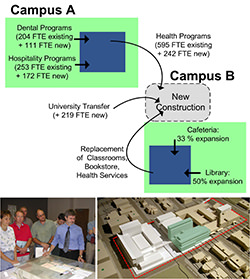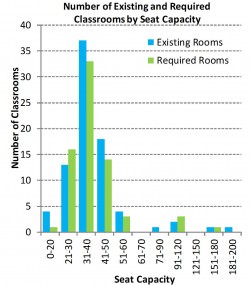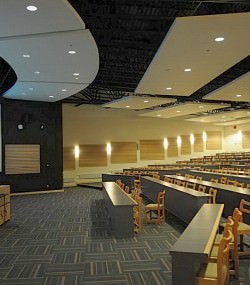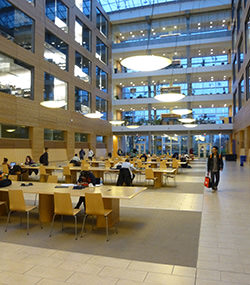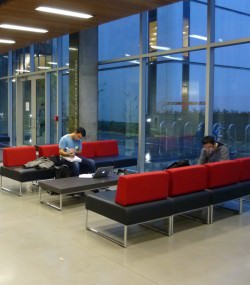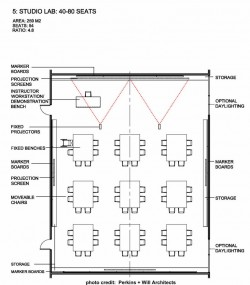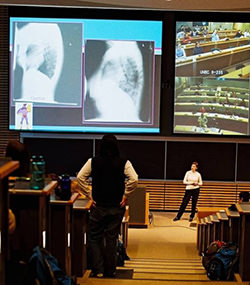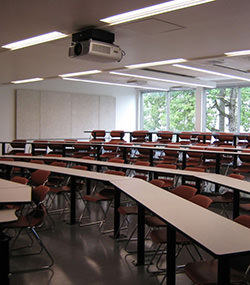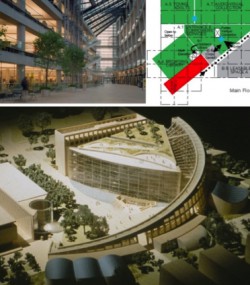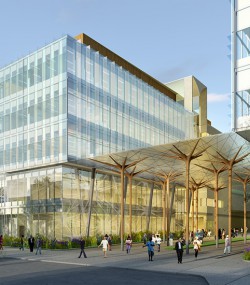Services
RPG is a leading facilities planning firm in the Health Care, University & College, Library, Research Laboratories, Community & Recreation, and Public Safety sectors. Our many successful facilities, buildings and campus projects reflect the progressive and innovative contributions of RPG and the high quality of our products, to the delivery of superior facilities and services across Canada.
-
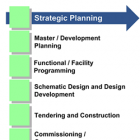 Service Delivery Planning
Service Delivery Planning
Service Delivery Planning
pathways to the futureAt the earliest stages of the development process, RPG assists clients in establishing future directions and addressing the dynamics of change:
- establishing vision and mission statements
- analyzing current service models and work flows
- identifying future service demands
- defining strategic directions
- preparing service delivery plans and role statements
-
-
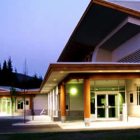 Master Programming & Key Parameters
Master Programming & Key Parameters
Master Programming & Key Parameters
defining the pathMaster programming and key parameters define key service delivery drivers and an approximation of functional, operational and space requirements for a project, establishing initial scope and priorities of future projects. Tasks typically include defining:
- types and scope of services and programs to be delivered
- “high level” assessments of projected space requirements
- key functional relationships of components and project phasing
-
-
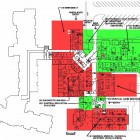 Master Planning
Master Planning
Master Planning
framework for the futureMaster planning assists clients in establishing how a building or campus should develop. These projects are often highly interactive, often involving workshops, “gaming” exercises, and extensive client participation. Master planning typically includes :
- “high level” assessments of projected space requirements
- evaluations of existing facilities
- conceptual strategies for site/building zoning, demonstration plans and phasing
-
-
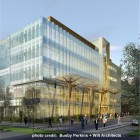 Functional Space Programming
Functional Space Programming
Functional Space Programming
project definitionFunctional space programming or output specifications defines a project’s scope, operational concepts, environmental criteria, space needs and functional relationships for schematic design. We believe that a high quality functional program should provide:
- client: a detailed description of project operations and a reference for evaluating design
- cost consultant: sufficient information for preliminary capital costing
- design team: a clear understanding of the functional requirements of the project
-
-
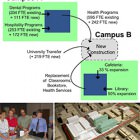 Feasibility Studies and Business Cases
Feasibility Studies and Business Cases
Feasibility Studies and Business Cases
defining options and seeking approvalsIn the early stages of the facilities development process, RPG can assist clients in assessing a project’s viability and approval seeking by:
- developing feasibility studies, business cases and needs assessments to assist in defining and choosing between competing options
- site selection through the establishment of selection criteria and processes
- analysis of existing facilities and equipment in order to establish where there are shortfalls or surpluses
-
-
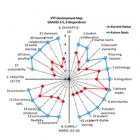 Post Occupancy Evaluations and Utilization Studies
Post Occupancy Evaluations and Utilization Studies
Post Occupancy Evaluations and Utilization Studies
following upRPG has conducted post-occupancy evaluations and utilization studies of specific functional areas to assess and summarize how space is being used, user experiences and functionality. Example tasks include:
- questionnaires and interviews
- observations
- time and space utilization studies
- work and people flow analysis
-
-
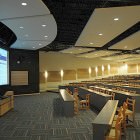 Space Standards and Design Guidelines
Space Standards and Design Guidelines
Space Standards and Design Guidelines
establishing guidelines and rulesRPG has prepared space and design guidelines standards to assist institutions in establishing baselines for planning and design and to assess the current status of their inventories. Example tasks include:
- best practices, benchmarks, internet and literature reviews
- furnishings standards
- space standards
- rules of thumb and formulae development
- performance, technical and indicative design criteria
-
-
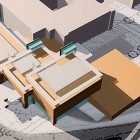 Design Consultation
Design Consultation
Design Consultation
continuity and complianceRPG is often asked to assist clients and/or their design architects to continue to assist during schematic design. This assistance provides an effective bridge from functional programming to design and helps ensure that programming requirements are achieved. Our design consultation services include:
- reviewing schematic designs for compliance with the functional program
- developing room data sheets
- integrating work flow, circulation, and service systems to achieve operational effectiveness
-
